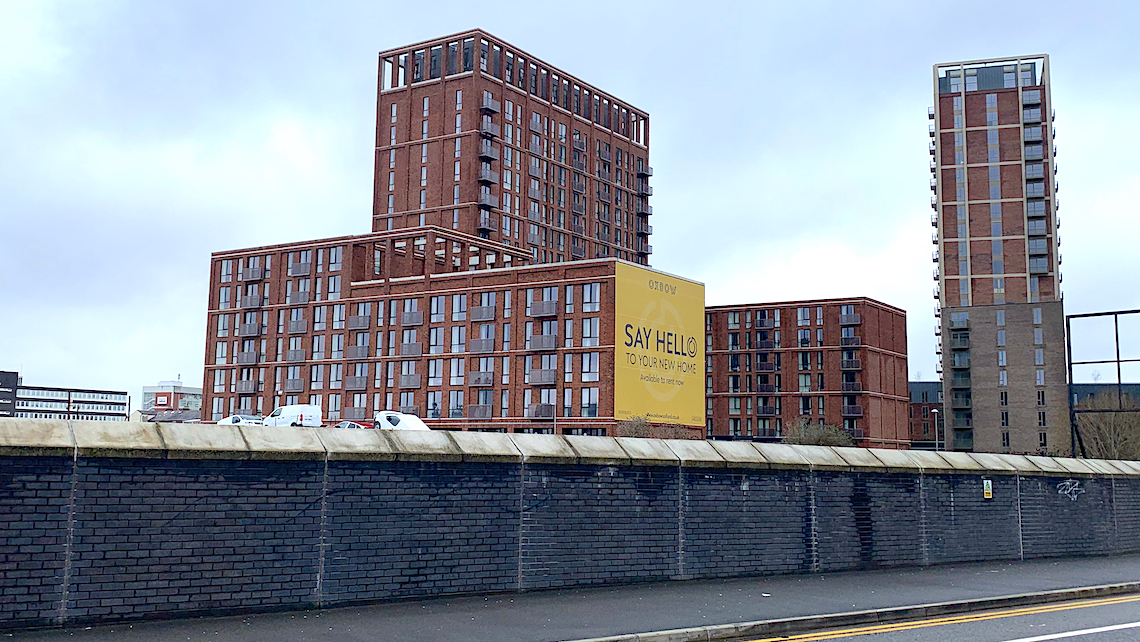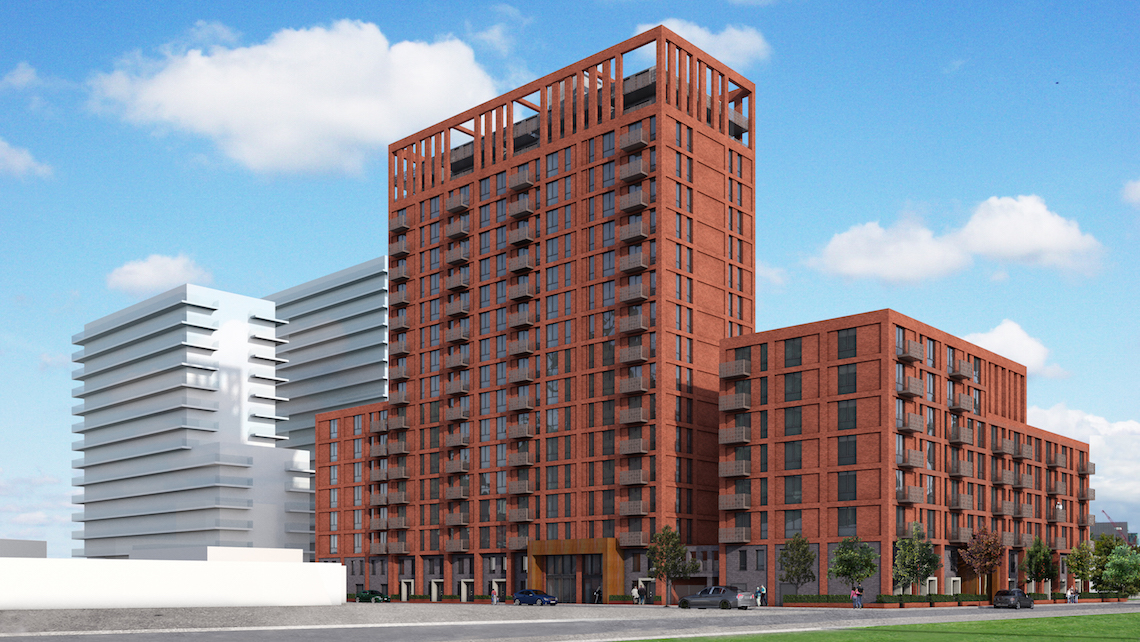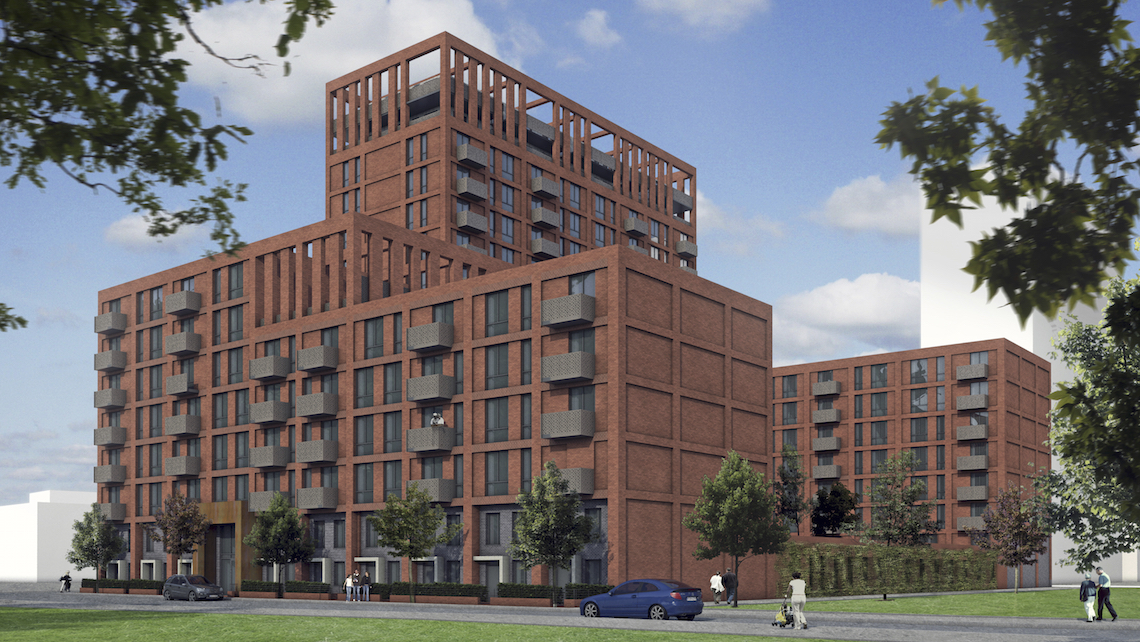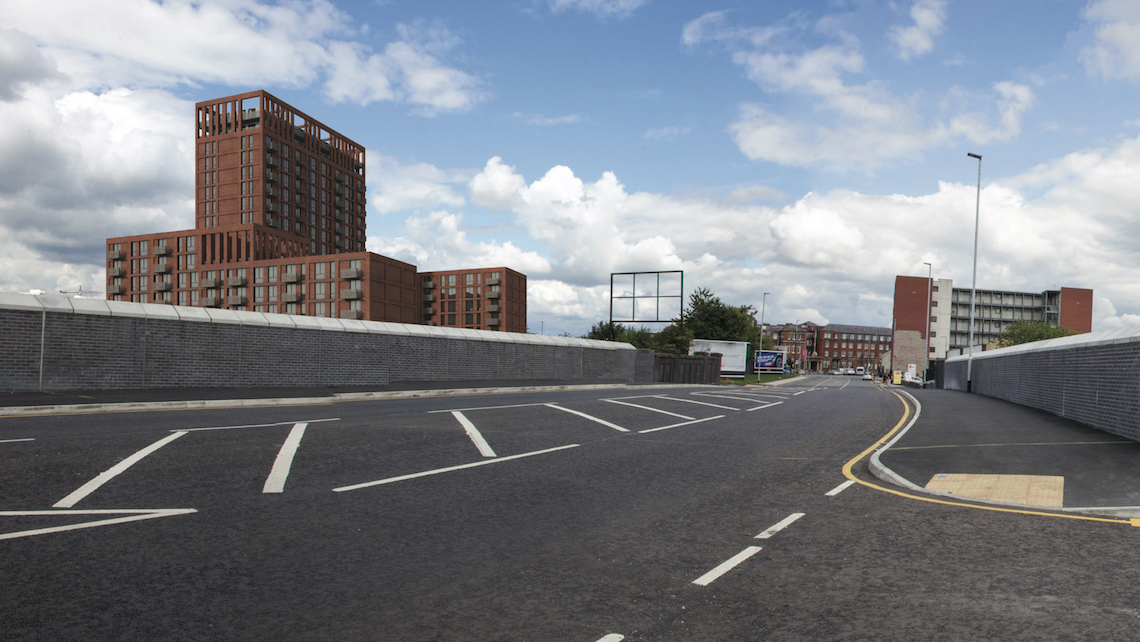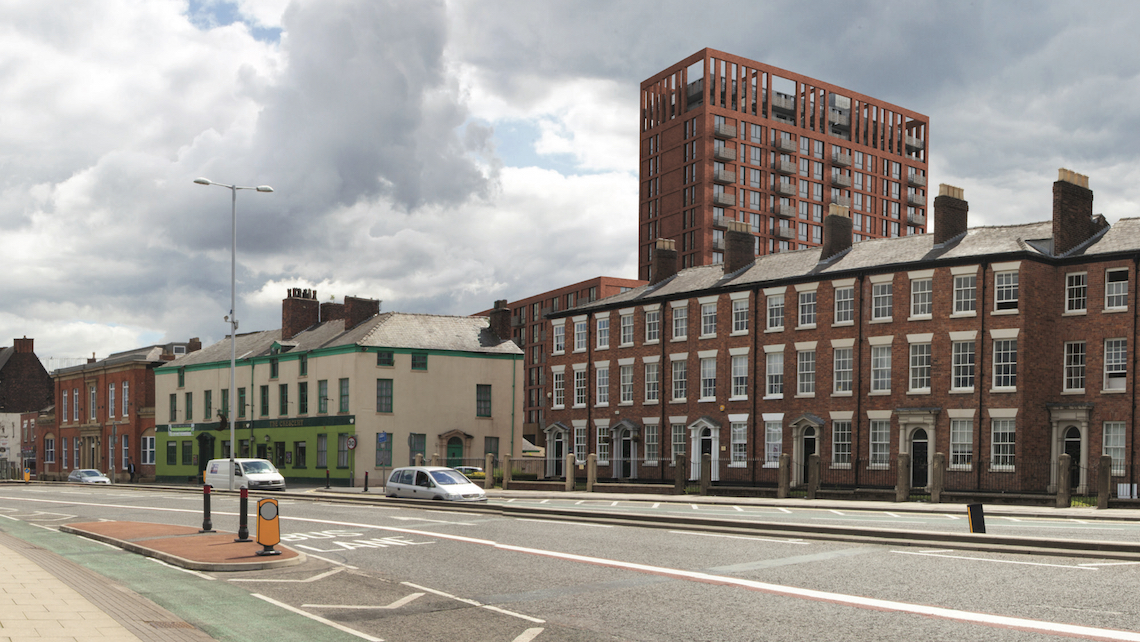Outwood Wharf
246 urban family dwellings
Project Details
Client: Private
Date: January, 2015
Status: SOLD
Peterloo Estates has been engaged to bring forward a high quality residential proposal for a strategic brownfield site in Salford. The proposed development is within easy walking distance of the main university campus, Salford Central railway station as well as a key Manchester business district, Spinningfields.
Designed by IBI Architects, Outwood Wharf focuses on larger family dwellings consisting of 3-bedroom townhouses, generous 2-bedroom apartments as well as duplex Penthouses on the 17th and 18th floors offering stunning views up to the Pennines and across the Cheshire plain.
1. Latest News
Salford Council Members will decide whether or not to approve the application on 3rd December 2015. The Officer's Report recommends approval. Further details can be found here.
2. The Project
High quality urban family housing in a key regeneration area of Salford.
246 dwellings consisting of townhouses and apartments, occupying three buildings ranging from 6 to 18 storeys.
3. Timelines
After extensive consultation with Salford City Council, Peterloo Estates submitted an outline planning application on 8th
August 2015. A decision is expected by the end of the year.
